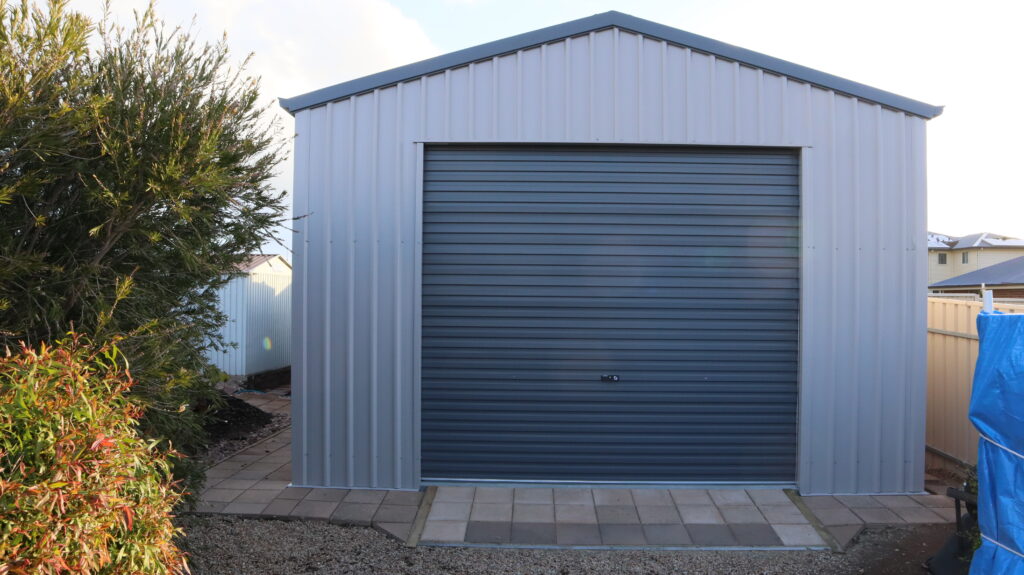
Step by step building a shed workshop
We have just had a shed come workshop build in our yard. It is quite a process to have a shed built from scratch so I thought I would record the various stages on video in the hope that this may be useful to anyone embarking on a similar project.
Step 1. Decide on the dimensions of the shed and decide on a suitable site in your yard. Bearing in mind that the builders will need access for the machinery and that the site may need some earthworks to level it.
Step 2. Decide if you will erect it yourself or if you will be employing a building professional. We decided to go with a registered builder for various reasons including:- time, building insurance, employing labour, not having to deal with council approval, engineers, draughtsmen etc. We do however live on a housing estate so we were required to submit basic plans and obtain approval from the administrators of the housing estate. The builder kindly provided the basic plans and the process was quite painless.
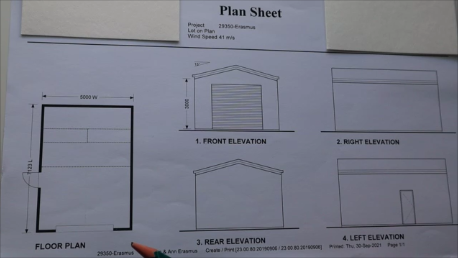
Step 3. The builder had the plans approved by engineers and then submitted the plans and site map to the local city council for approval.
Step 4. Site levelling and compaction which involves first a rough levelling of the substrate followed by 100mm layer of crusher dust which is compacted and levelled to a tolerance of 10mm.
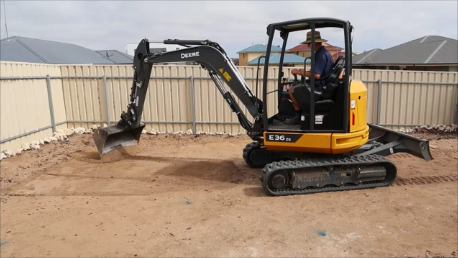
Step 5. A 100mm reinforced concrete slab on top of the crusher dust layer. The concrete slab is perfectly square and level and dimensionally accurate reflecting the shed dimensions. The footing brackets, for the sheds mainframes, are accurately positioned and set in the concrete slab.
Step 5. Shed erection, starting with the mainframes and purlins skeleton followed by walls, gutters and roof. Terminating with the fitting of the pedestrian and roller doors.
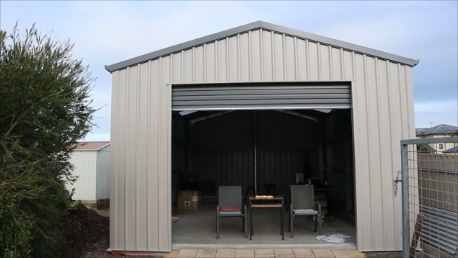
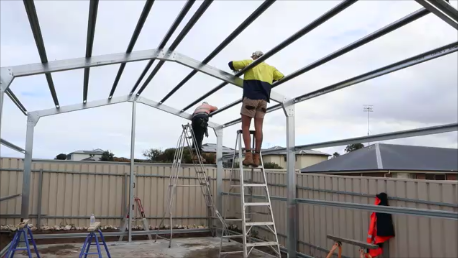
Here is a link to the video of the shed building process:
Here are the key moments in the video:
00:00 Beginning
00:10 Planning and site selection for building a shed
01:12 The plan of the shed
01:52 Shed site levelling and compaction
03:24 Preparing and laying the concrete slab for the shed
03:52 Setting up footing brackets for shed main frame
04:13 Pouring the concrete slab for the shed
04:21 Screeding and finishing the concrete slab
04:47 Erecting the shed workshop
05:17 Assembling and erecting the shed main frames
06:37 Attaching purlins to shed main frame
07:01 Attaching wall sheets to the shed framework
07:20 Preparing and attaching gutters to the shed
08:33 Fitting the roof on the shed
09:21 Fitting the roller door to the shed
10:00 Completed shed and points about construction methods
Comments are most welcome, if you decide to try this please send us some feedback☺️ Why not visit our channel and browse through our other videos? http://www.youtube.com/c/AnnErasmus
Short Disclaimer/disclosure: My videos/articles are for informational and educational purposes only, you should consult with a professional before attempting anything seen or done in my videos/articles. Please read full disclaimer here: https://basiclowdown.com/disclaimer-disclosure-page/